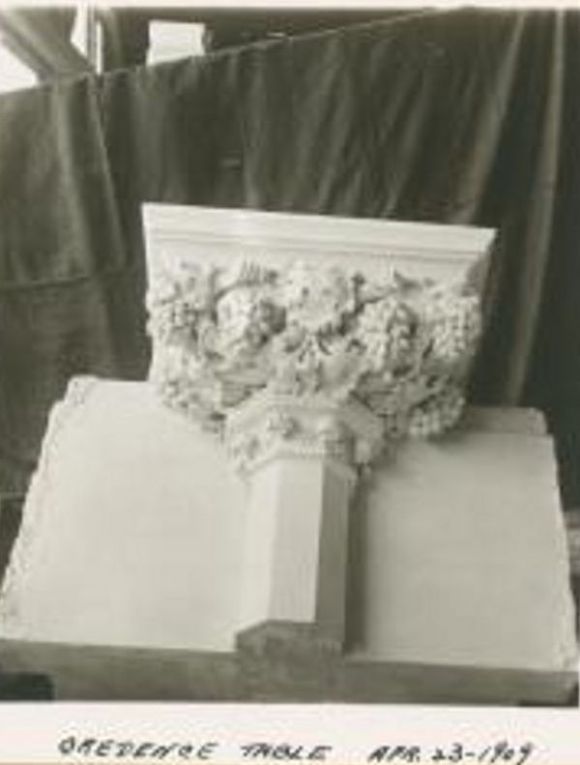
After the consecration of 1911 of what was then constructed, little new construction occurred. In 1916 the foundations for the Nave began but money ran out concurrent with the outbreak of WWI. It was not until Bishop Manning that the construction of the Nave took off.


William Thomas Manning was elected Bishop of New York on January 20, 1921. Manning was outspoken, a strong leader, with strong opinions. He was determined to see the Cathedral and the diocese play a prominent role in national affairs. Manning intended to bring the Cathedral structure to completion, so as to make it a persuasive platform for wide influence.
Bishop Manning became what Bishop Henry Codman Potter before him, and Dean James Parks Morton after him: promoter, advocate, impresario and charismatic champion. Newspapers discovered that “Bishop Manning was good copy”, an important civic figure as well as leader within his own ecclesiastical family.
The Big Fund Drive
The pace of cathedral construction follows the pace of money raising. Bishop Manning understood the cost of the Nave would be $15,000,000, the equivalent of $255 million today. Some of the enthusiasm from school children, societies, churches, poor people, rich people was organic. Most was due to a well crafted campaign professionally run by Tamblyn and Brown who wrote the book on fund raising, literally.

Tamblyn and Brown was engaged, not to do the actual work of soliciting gifts, but to organize the campaign. They would do the vast amount of clerical work, suggest plans and methods and give advice. There were long discussions with Tamblyn and Brown and an elaborate plan and agreement worked out. Eighteen months passed before the first meeting of the campaign executive committee. The kick-off did not begin until four years after Bishop Manning’s election.
In the meantime, the Bishop personally appealed for gifts. Among his many religious duties, he wrote letters, sent literature, made calls, referred to the gifts of others and used an infinite variety of means to appeal to possible donors.
Franklin Delano Roosevelt, National Chairman of the Cathedral Campaign Committee, chaired the great core event of the campaign. The rally at Madison Square Garden on January 18, 1925 united all of New York on behalf of the effort.

The rally was attended by 15,000 with many more listening on the radio. It was said that 5,000 were turned away. This may have been due to the questionable zeal of someone who had two tickets distributed for each available seat in the Garden.
Success For All
Neither The Bishop nor Roosevelt were figure heads. They each worked harder than anyone in the endeavor. They knew the mission was correct, the money was out there and they needed to create the enthusiasm and the fervor for the undertaking. There was an all-star track meet in Yankee stadium. Vince Richard played Bill Tilden on the championship court of Forest Hills. The worlds leading polo players vied at Meadowbrook. The Bishop was even taken out onto the ice at intermission of a hockey match at the garden for the benefit if the Sports Bay at the Cathedral.
The 1925 fund raised $10,000,000 and lead the way for more funds to be raised. One rule that had been prevalent since the beginning was that there should be no debt upon the Cathedral. All of the construction contracts were written so that the work could progress only as money allowed.

After 26 years as Bishop of the Diocese of New York, and the completion of the Nave and remodeling of the Choir, Manning retired. Bishop Manning and construction of the Nave was complete.

■
- The Cathedral Church of St. John the Divine, Rev. George W. Wickersham
- The Living Cathedral, Howard E Quirk
- Prudently With Power: Life of William Thomas Manning, W. D. F. Hughes
- Strangers and Pilgrims, Francis J. Sypher, Jr.




































